The low-maintenance lifestyle often means sacrificing square footage, not so at 101 Summit Drive. This exceptional home offers the ease of single level living if desired, along with ample living space on both the upper and lower levels.
From the moment you enter the front door, you can tell that this is much more than the norm. Hardwood flooring flows through the entry with wainscoting and crown molding. To the left, the living room boasts a cathedral ceiling and walkout bay window. Columns separate it from the dining room with tray ceiling and an additional walkout bay window. The adjacent butler's pantry provides a staging area for formal entertaining and the large walk-in pantry stands ready to store all your warehouse store finds.
Granite countertops and stainless appliances including a 5 burner gas stove highlight the kitchen with bar seating and a bright breakfast area with a sliding door to the patio. The family room with cathedral ceiling offers a gas fireplace surrounded by a wall of windows for plenty of natural light.
The main level primary suite is generously sized and has a large walk-in closet. The private bath includes a dual bowl vanity, soaking tub, and a separate shower/commode room.
A laundry room and half bath are also offered on the main level.
An elegant staircase with wood treads and ornate runner leads to the upper level where the loft/den offers an overlook into the family room. Two spacious bedrooms are served by the hall bath. There is also a 14x10 storage room and unfinished storage over the garage.
The lower level space is beyond expectations. This expansive area is both open and segmented at the same time. The front room offers a large storage closet and access to a full bath. The center room includes a gas fireplace. The rear room has three additional storage closets and is open to one additional room that offers a large egress window. This room could be used as a 4th bedroom. A large utility/storage room is located adjacent to this space.
A lovely patio overlooks the level rear yard that is partially fenced.
Situated in Ohio Township, Legacy Village offers convenient access to I-79 at Mt Nebo and I-279 at Camp Horne making both downtown Pittsburgh and the Pittsburgh International Airport just a short drive away.
The HOA covers lawncare, mulching, shrubbery maintenance, and snow removal.








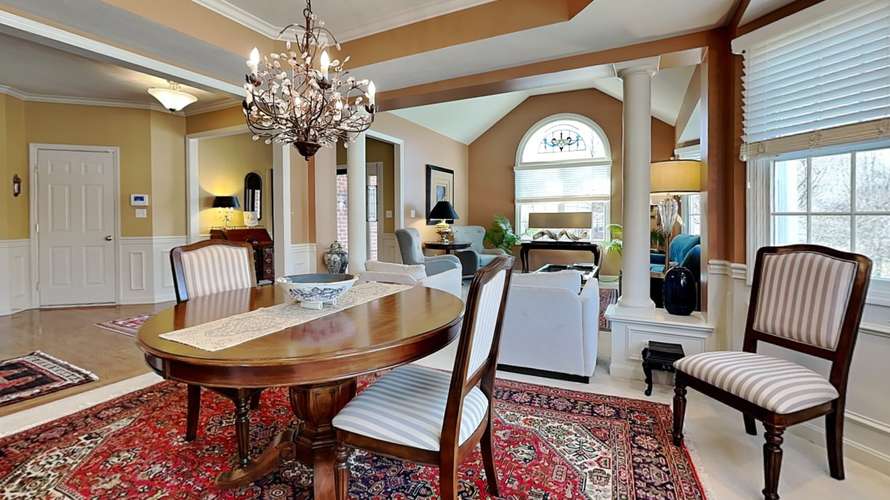

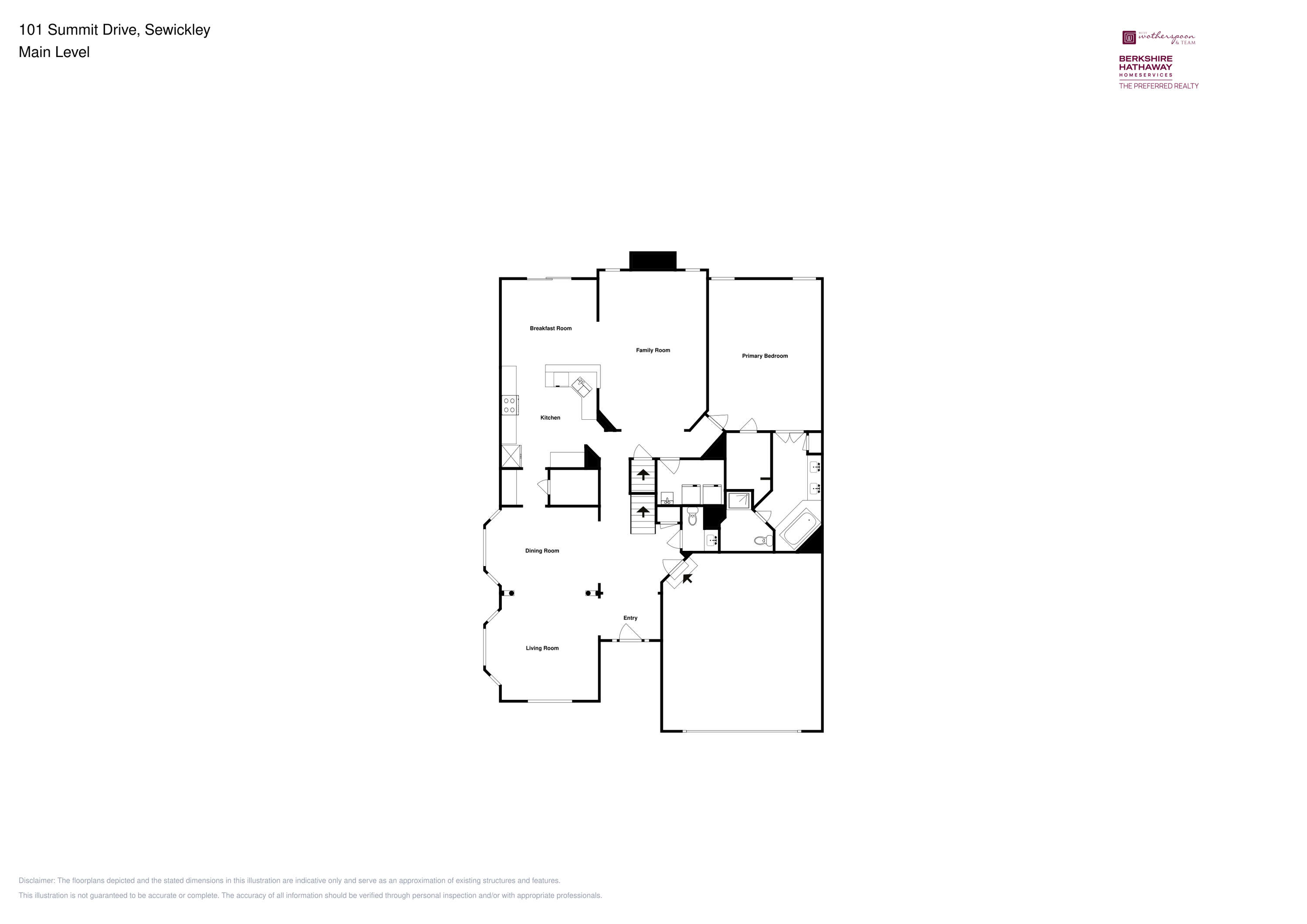
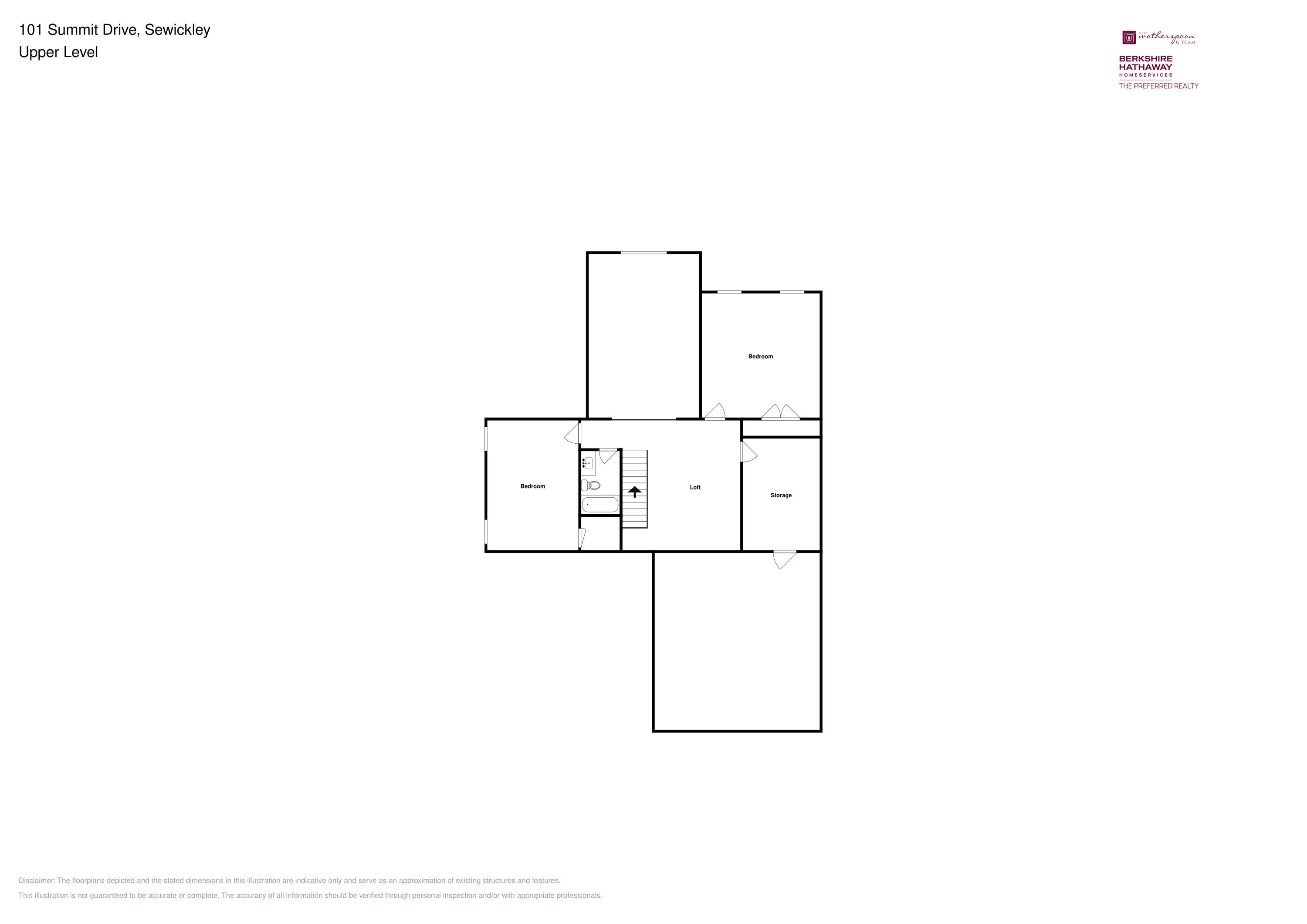
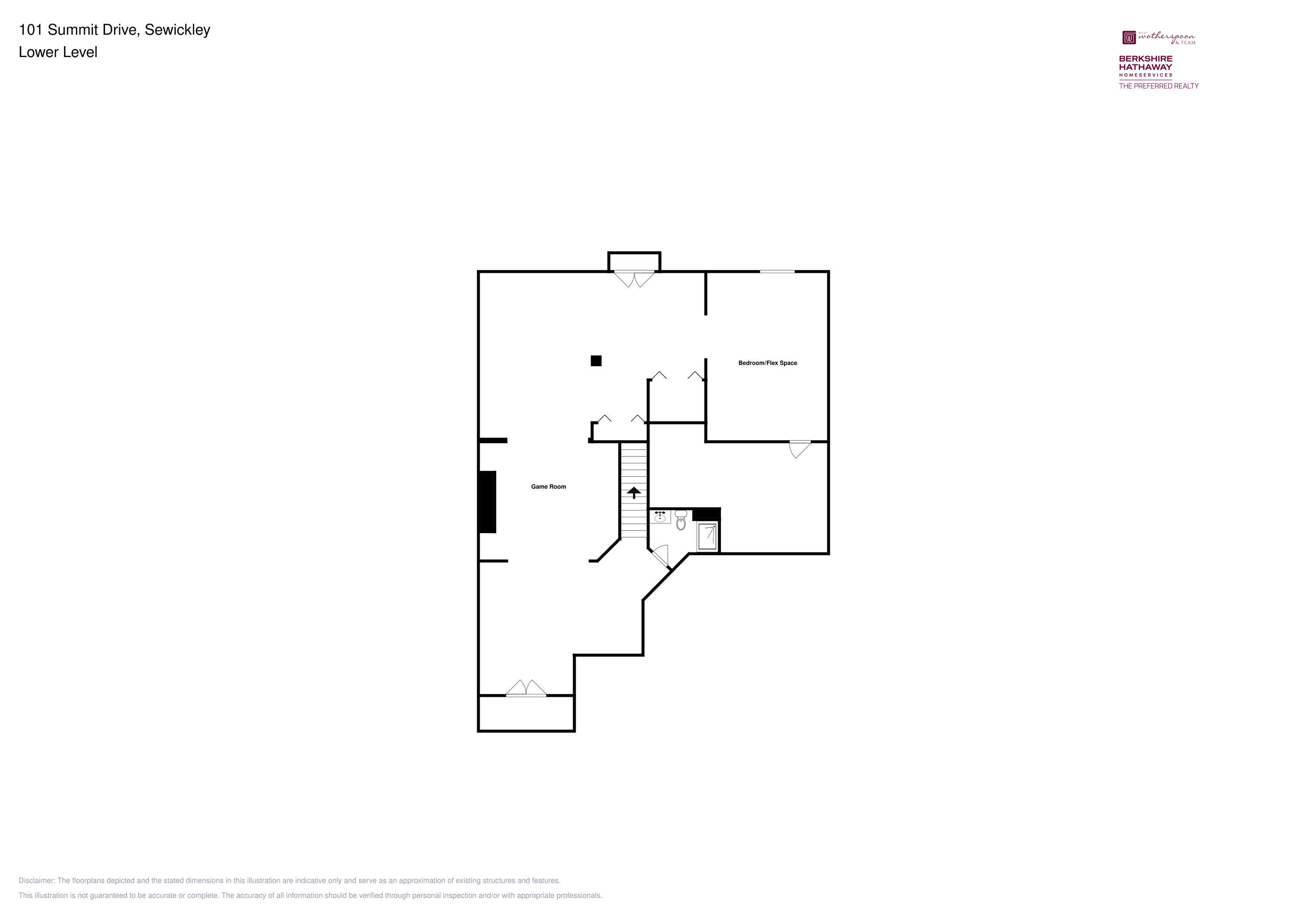




















































































































































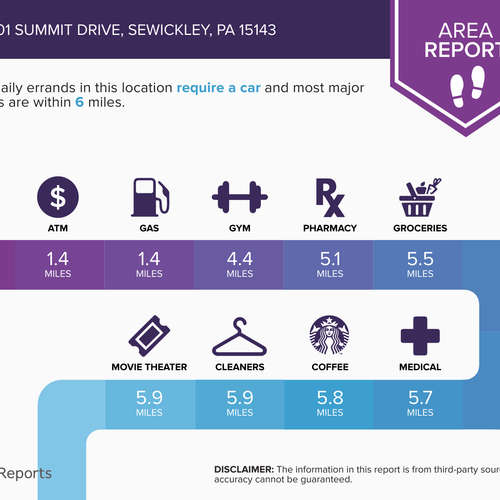








101 Summit Drive
Share this property on:
Message Sent